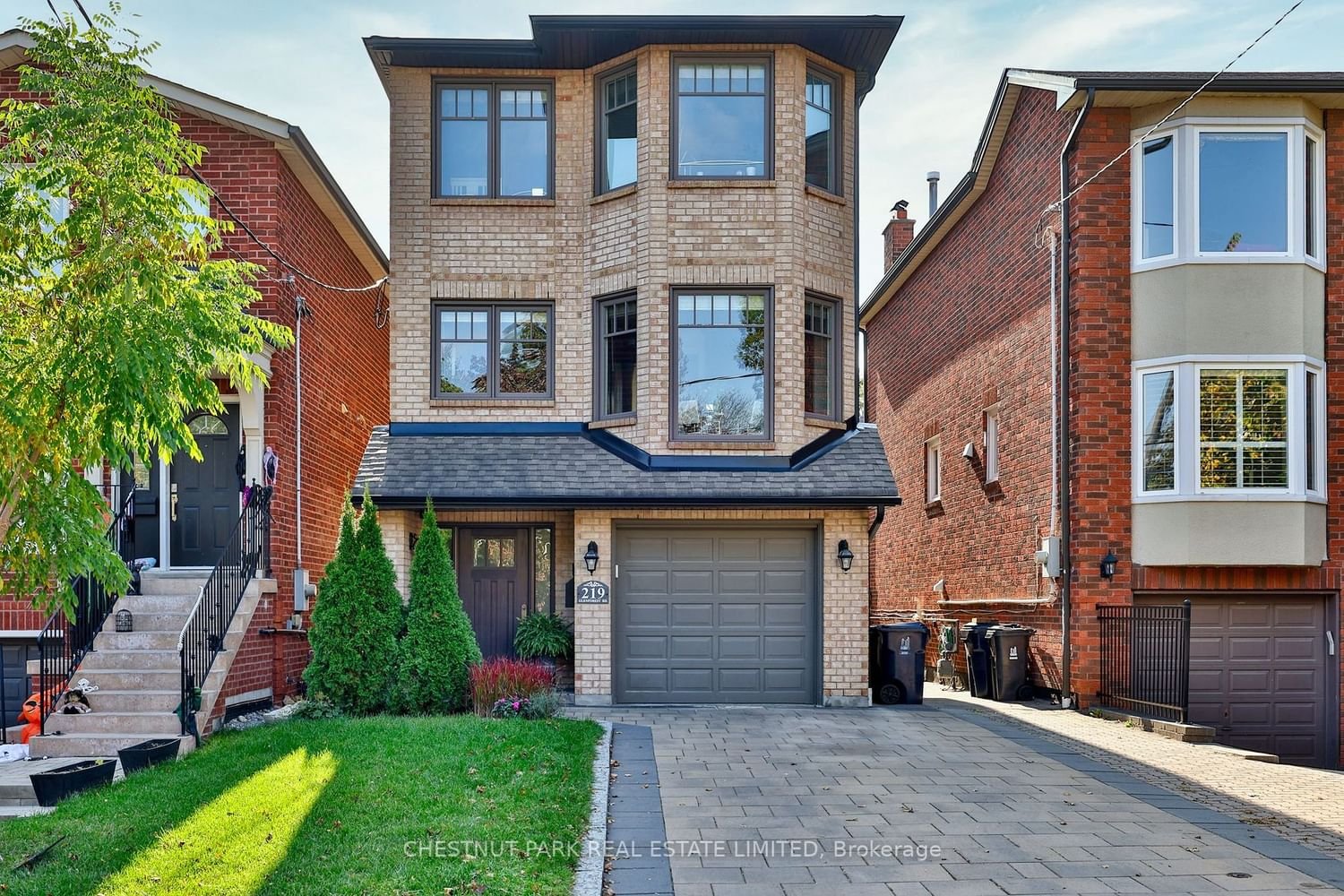$2,395,000
$*,***,***
3-Bed
4-Bath
2000-2500 Sq. ft
Listed on 10/23/23
Listed by CHESTNUT PARK REAL ESTATE LIMITED
With 2400 sq ft of living space, all above ground, 219 Glenforest is designed to capitalize on views and vistas of this coveted family neighborhood. On the main floor, sunlight fills the open concept living & dining rooms from the south facing sliding doors which open to a deck over the garden. The large kitchen spans the front of the property and is completed by a breakfast area with bay window. Upstairs, the primary suite is made up of a four piece bath, walk-in closet and sliding doors that open to another south facing balcony. The second and third bedrooms with family bath ensure that all family needs are well cared for. The highlight of the ground level is a family room with a matching wall of windows with sliding doors that walk out to the garden and hot tub. A Murphy bed here, and the adjoining three piece bath make this room a wonderful guest suite. In district for Bedford Park PS (JK-8), Lawrence Park CI and Northern SS there are also great private schools nearby.
Walk your dog or play tennis at Wanless Park, mountain bike in Sunnybrook ravine, have your kids in LPAA soccer or baseball, walk to great shops and restaurants along Yonge Street, and just wait for Halloween!
C7241446
Detached, 2-Storey
2000-2500
7
3
4
1
Built-In
3
31-50
Central Air
Y
Brick
Forced Air
Y
$9,381.14 (2023)
125.00x25.00 (Feet)
